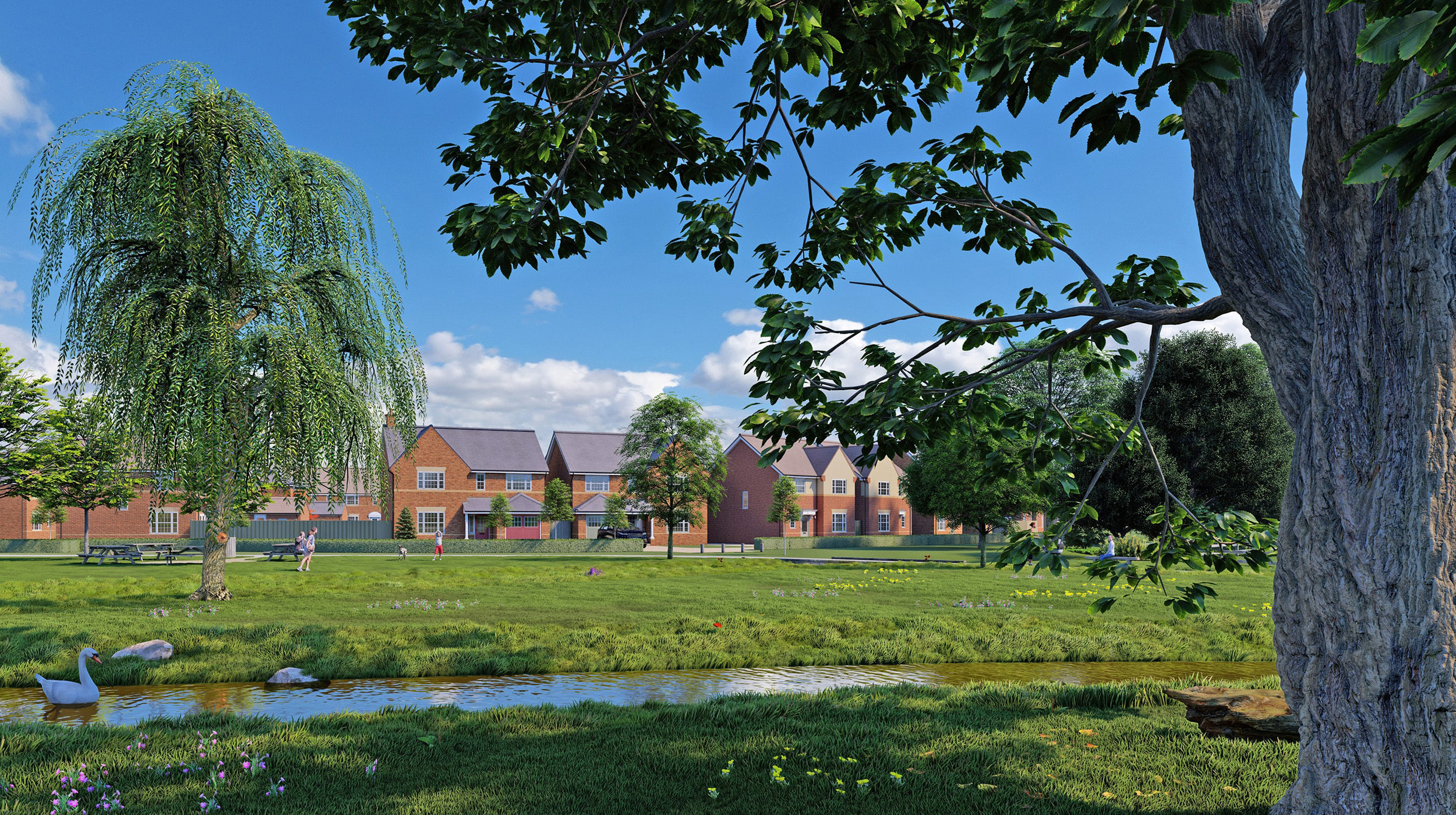LAND ON HANLEY ROAD, MALVERN WELLS
Introduction
Thank you for taking the time to visit the website.
Bloor Homes control 7ha of land off Hanley Road, Malvern Wells as identified edged in red on the below aerial photo. The site offers the potential to deliver a high quality, mixed tenure housing scheme and as you may be aware, Bloor are promoting the site through the emerging South Worcestershire Development Plan Review (SWDPR) to secure an allocation for new open market and affordable homes, public open space and potential community facilities.
The site adjoins the existing settlement boundary and access can be taken from the main Hanley Road and Wood Farm Road. We have prepared an Indicative Masterplan to provide an illustration on how the site could be laid out and the relationship between housing parcels, public open space and drainage features.
This website provides an opportunity for you to be part of the pre-application process and provides initial details of the proposal. We welcome your views, which can be provided via the Feedback Survey at the base of this page.
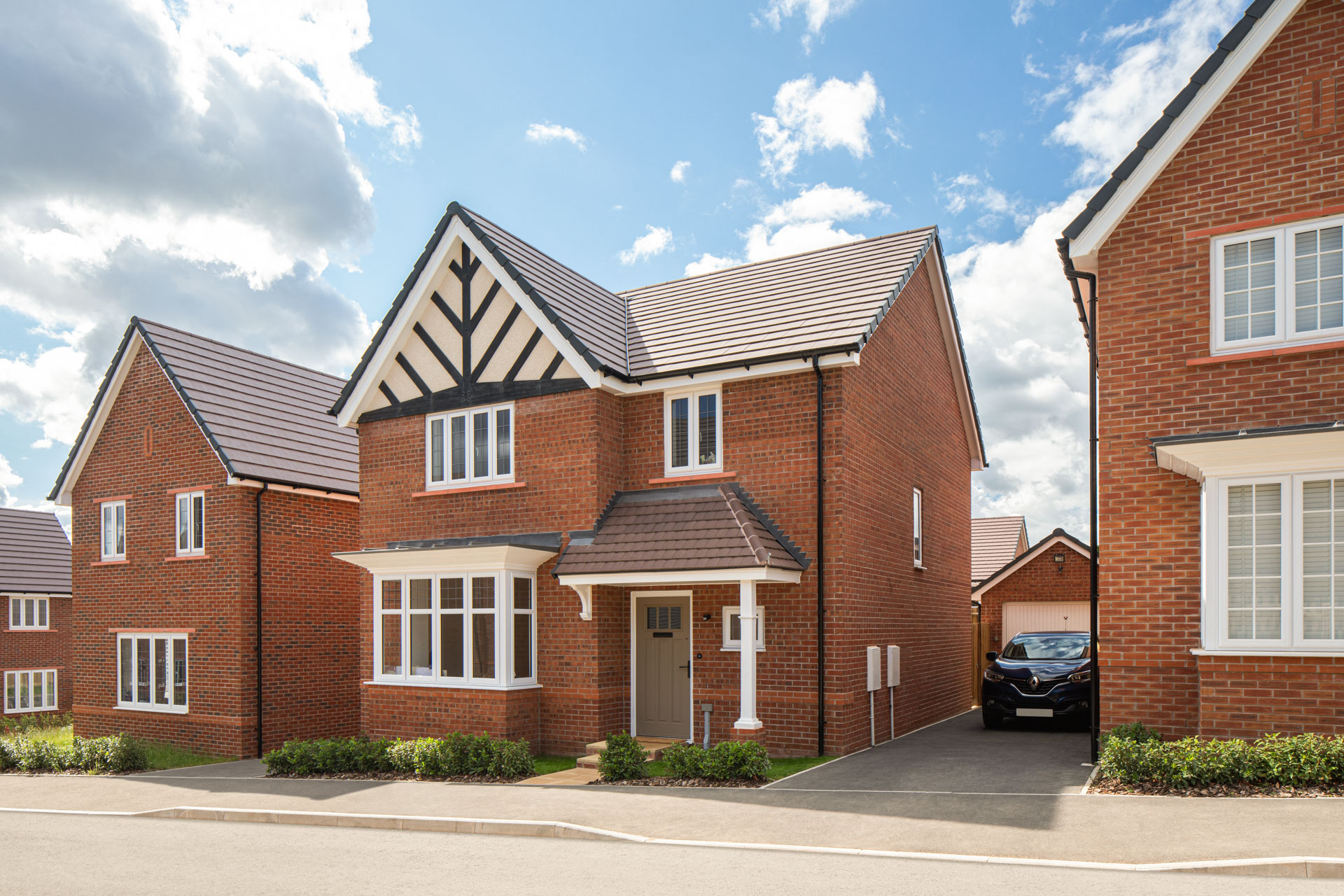
Background
The South Worcestershire Development Plan is currently under review in order to identify locations/sites suitable for new development. Much of this new housing will need to be accommodated on greenfield housing sites as infill and brownfield opportunities are constrained. Malvern Wells is one of the settlements forming part of Malvern, which is the principal urban area within Malvern Hills District. Within the SWDP, as a Main Town, Malvern provides a comprehensive range of services and employment opportunities, and as an area where growth is focused, housing development and associated infrastructure is necessary to meet the significant needs of the current and future population.

Site Details
The site provides the opportunity to deliver a housing scheme to the east of and sensitively related to, the existing housing on The Moorlands. The proposal set out in the Illustrative Masterplan is conceptual at this stage though has been informed and influenced by a range of technical and environmental considerations as well as careful consideration as to how any future development can successfully ensure the physical, social and environmental integration of the site within Malvern Wells.

Masterplan
The Masterplan illustrates one possible scenario for development on the site; illustrating a scheme of up to 80 new homes, with 60% open green space interspersed throughout the development to create a visually attractive environment which presents a range of opportunities for biodiversity and recreation alongside other potential community facilities / uses. We welcome your suggestions on such opportunities.

Technical Approach
Bloor Homes have instructed a team of consultants to undertake a range of initial surveys and design work to inform our understanding of the constraints and opportunities presented by the site.
Transport and Highways
The site is located within close proximity to local facilities and services, including convenience shops, schools and bus stops along Wells Road. Malvern is also a centre of employment forming a large part of the district. Malvern is served by two railway stations at Great Malvern and Malvern link which connects the town to Worcester and Hereford on a frequent service. The A449 links the town directly to Worcester, with regular bus services, and road links provides access to the M5 from Junction 7 and Junction 8 via the M50.
Highway access to the site is achievable from Hanley Road and Wood Farm Road. The current proposal is for the main site access to be off Hanley Road though this is subject to future discussions with Worcestershire County Council as the highway authority.
Sustainable Design
All homes will be developed to a high level of energy efficiency with a 'fabric first' approach to building design and construction; the use of air source heat pumps; photovoltaic solar panels; and electric vehicle charging points.
Drainage & flood risk
The surface water drainage design for the site will incorporate Sustainable Drainage features such as open attenuation basin(s), to manage water quality and quantities before leaving the site and discharging into an existing watercourse ditch to the south. The site will be attenuated to the equivalent of greenfield runoff which mimics the natural catchment of a pre-development site. This will capture existing overland flood routes and manage flows in a controlled network.
There are existing public sewers crossing the site which will be either incorporated into the layout, or diverted along new routes to match the proposed scheme.
Landscape
The Site and immediate context are located within the Malvern Hills Area of Outstanding Natural Beauty (AONB). The site is visually well-contained to the north and south by vegetation. To the west, the site adjoins the existing settlement edge of Malvern Wells, which has a suburban character and has little in the way of vegetation to help integrate built form into the landscape. The eastern edge of the site is defined by vegetation in varying conditions. The proposed development would be accommodated into the wider landscape by the delivery of 60% Open Green Space.
HOUSE TYPES GALLERY
The below photographs illustrate a selection of Bloor House types which have been constructed in the Western Region including Worcestershire.
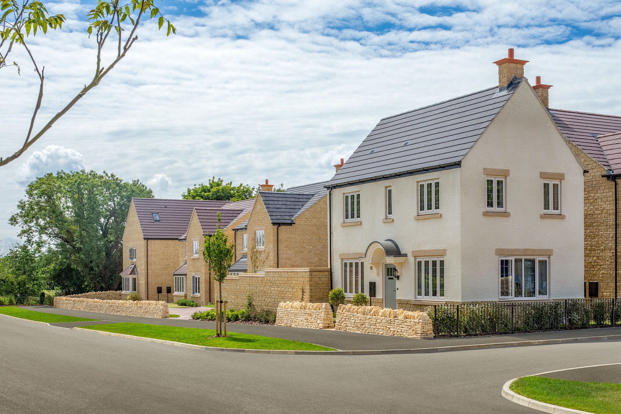
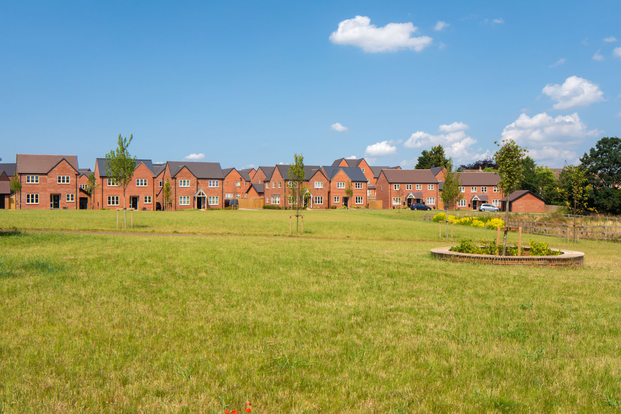

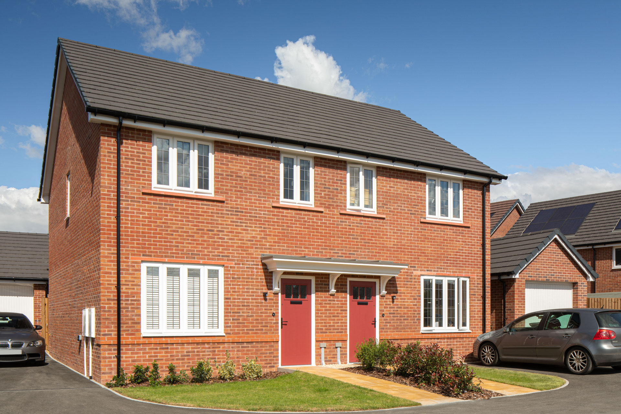
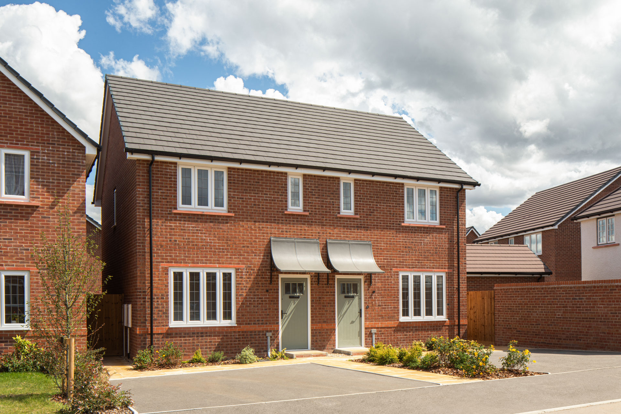
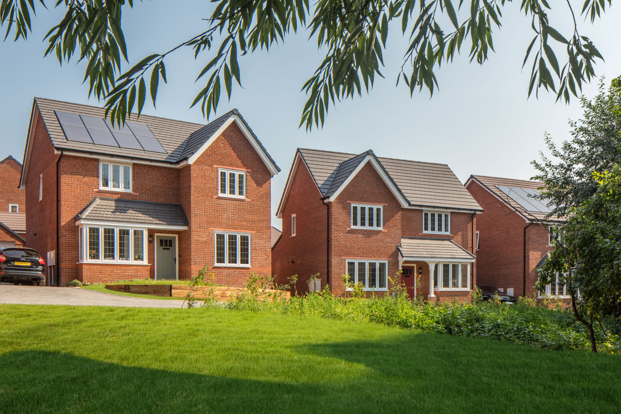
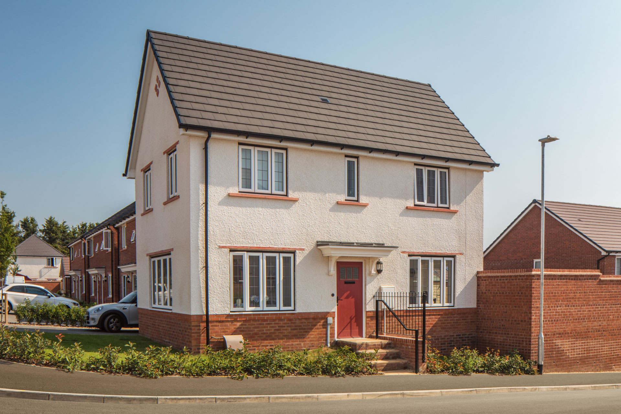
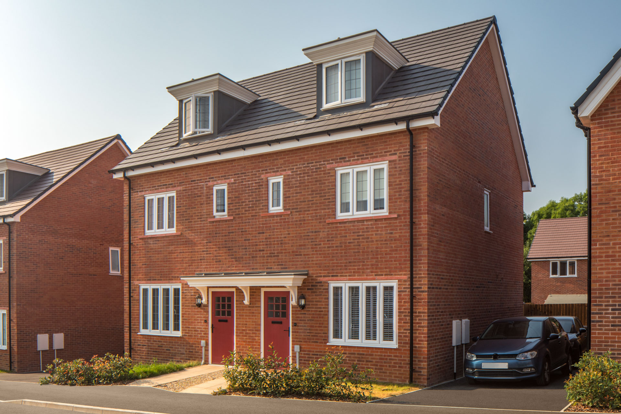
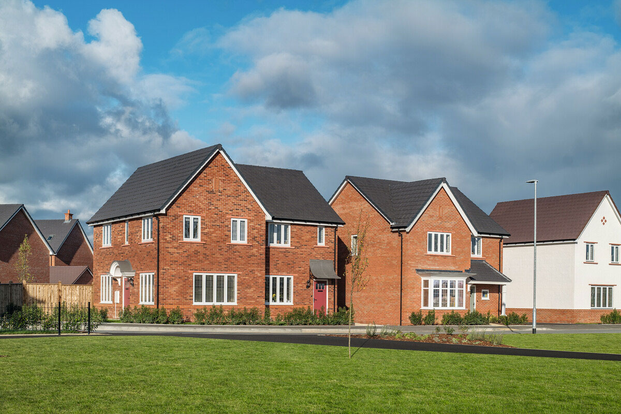
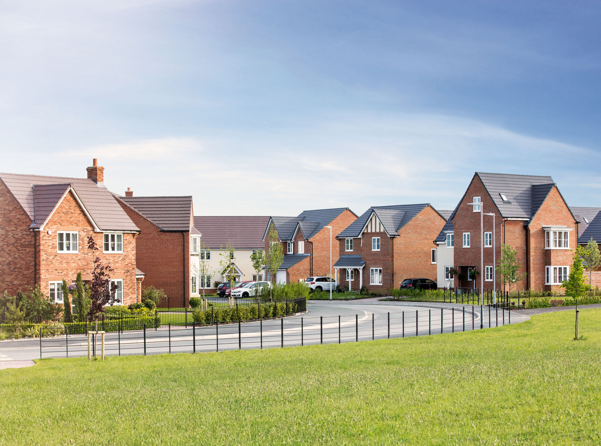
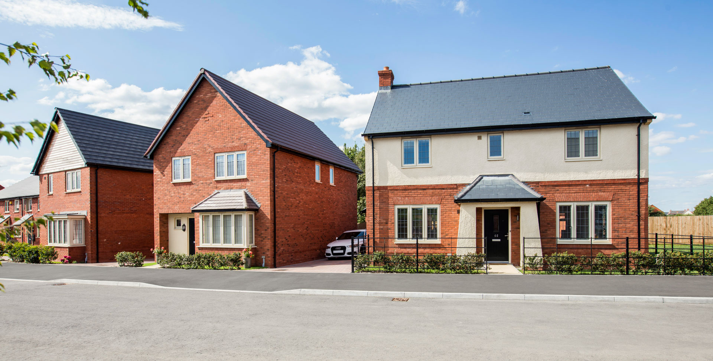
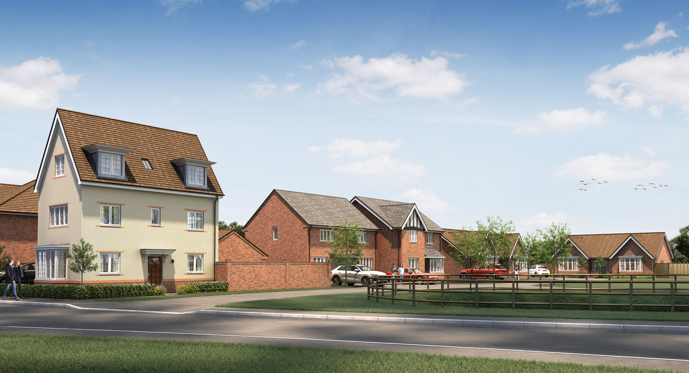
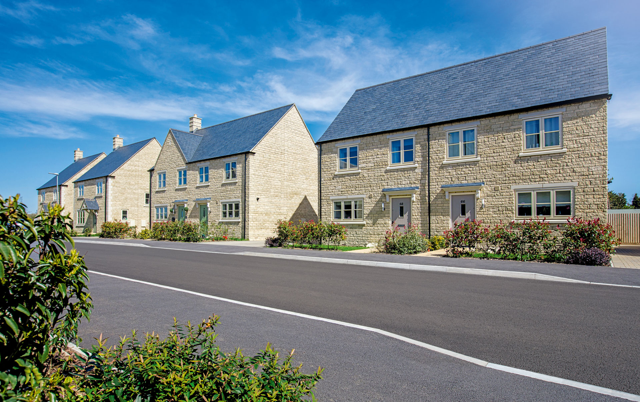
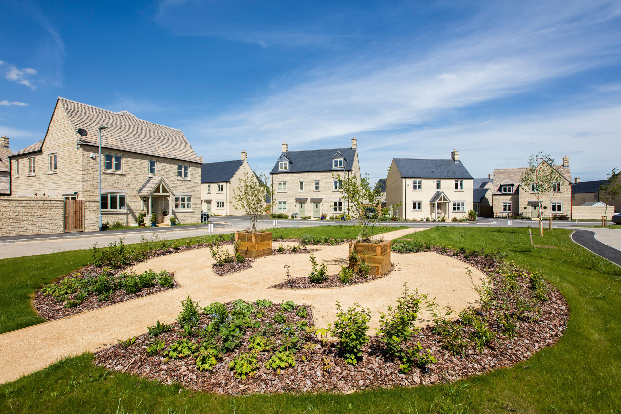
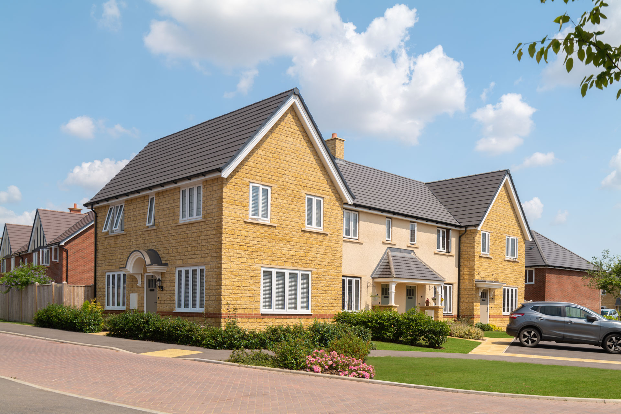
Next Steps
Feedback Survey
The public consultation on the proposal has now closed. Bloor Homes and the project team will consider all of the responses received.
We are a 5 star builder
Since 1969, we’ve always gone above and beyond for our customers. We do this by caring for you as much as we care about crafting the finest homes. Which is why 97.5% of our customers would recommend us.
